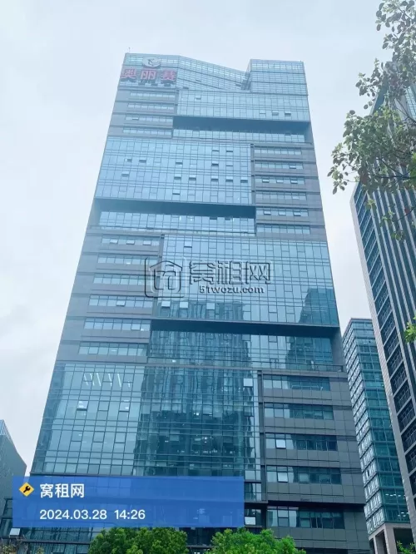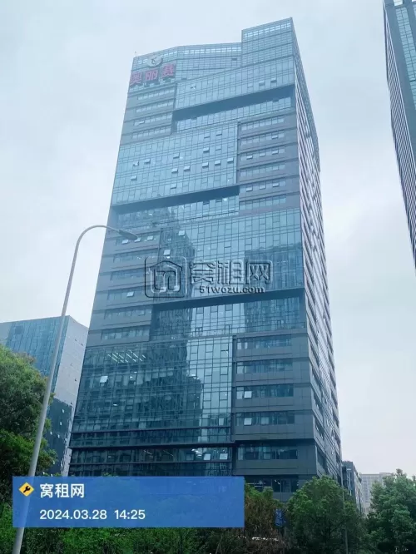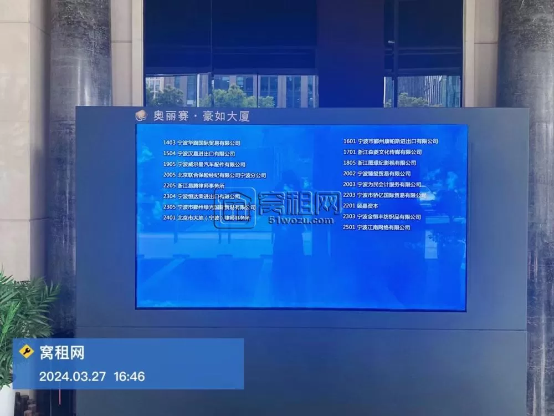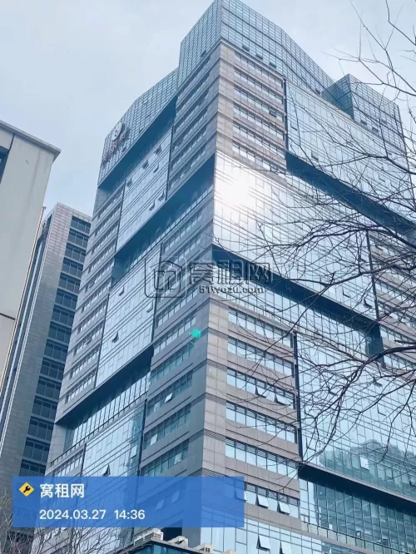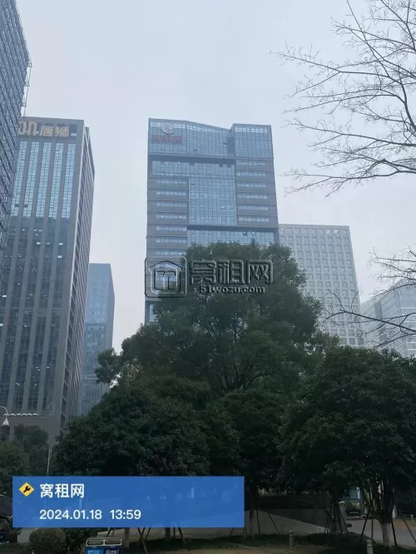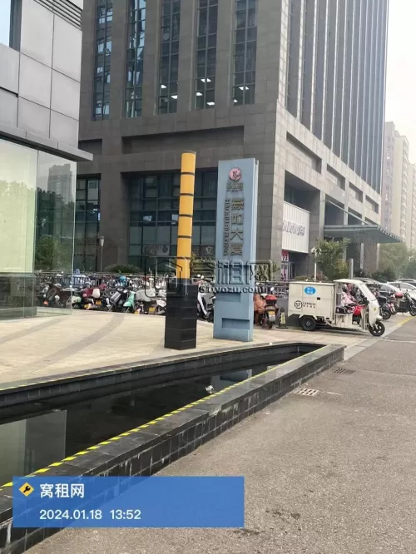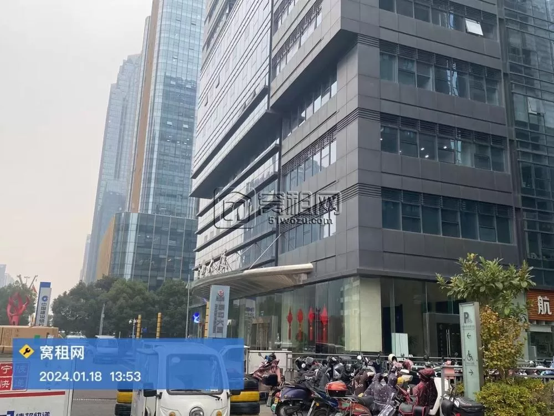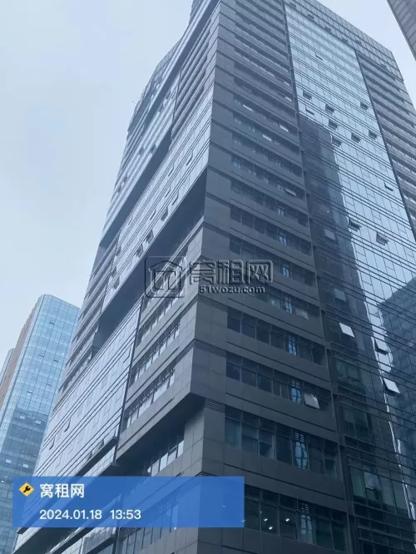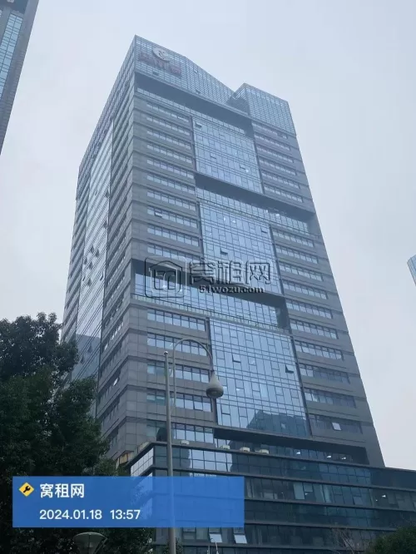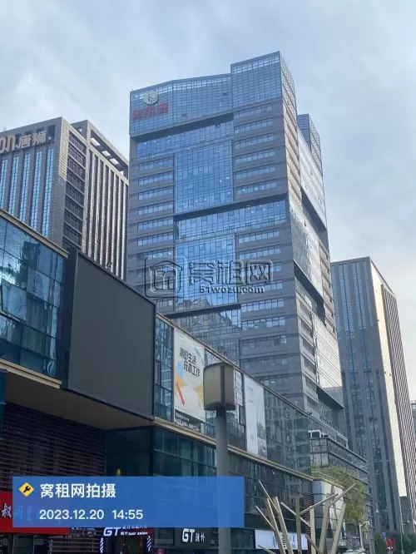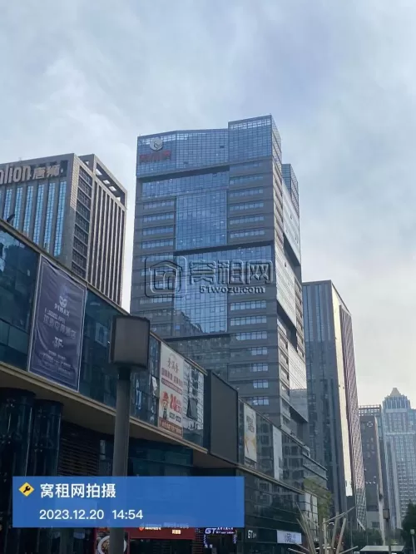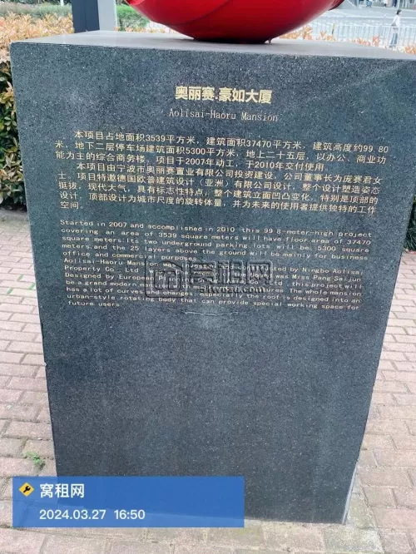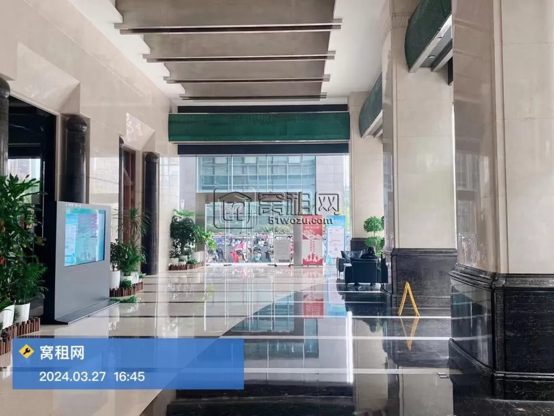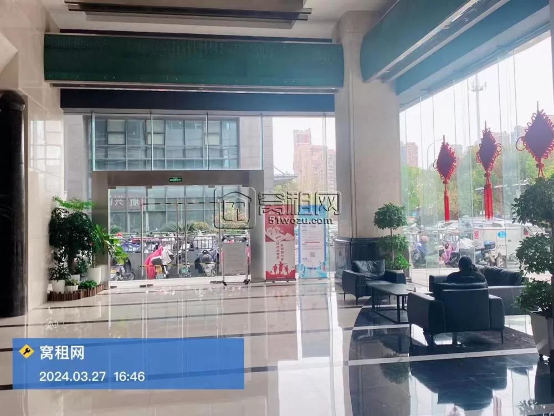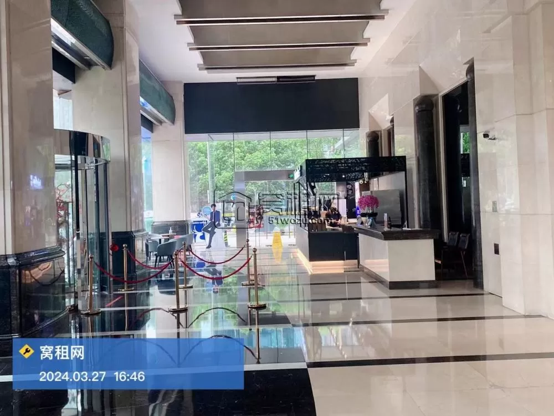奥丽赛.豪如大厦 Aolisai-Haoru Mansion,
奥丽赛.豪如大厦占地面积3539平方米,建筑面积37470平方米,建筑高度约99.80米,地下二层停车场建筑面积5300平方米,地上二十五层,以办公、商业功能为主的综合商务楼。项目于2007年动工,于2010年交付使用
奥丽赛.豪如大厦由宁波市奥丽赛置业有限公司投资建设,公司董事长为庞赛君女士。
项目特邀德国欧普建筑设计(亚洲)有限公司设计,整个设计塑造姿态挺拔,现代大气,具有标志性特点,整个建筑立面凹凸变化,特别是顶部的设计,顶部设计为城市尺度的旋转体量,并为未来的使用者提供独特的工作空间。
Started in 2007 and accomplished in 2010 this 99 8-meter-high project covering an area of3539 square meters will have floor area of 37470 square meters:lts two underground parking lots will be 5300 square meters,and the 25 layers above the ground will be mainly for business office and commercial purposes.
Aolisai-Haoru Mansion was inyested and constructed by Ningbo Aolisaj Property Go, Ltd , who's Chairwoman of the Board was Miss Pang Saijun Designed by European Planning Group (Asia) Co .Ltd , this projeot wilh be a grand modern mansion with many symbolic features The whole mansion has a lot of curves and changes. especially the roof is designed into an urban-style rotating body that can provide special working space for future users
